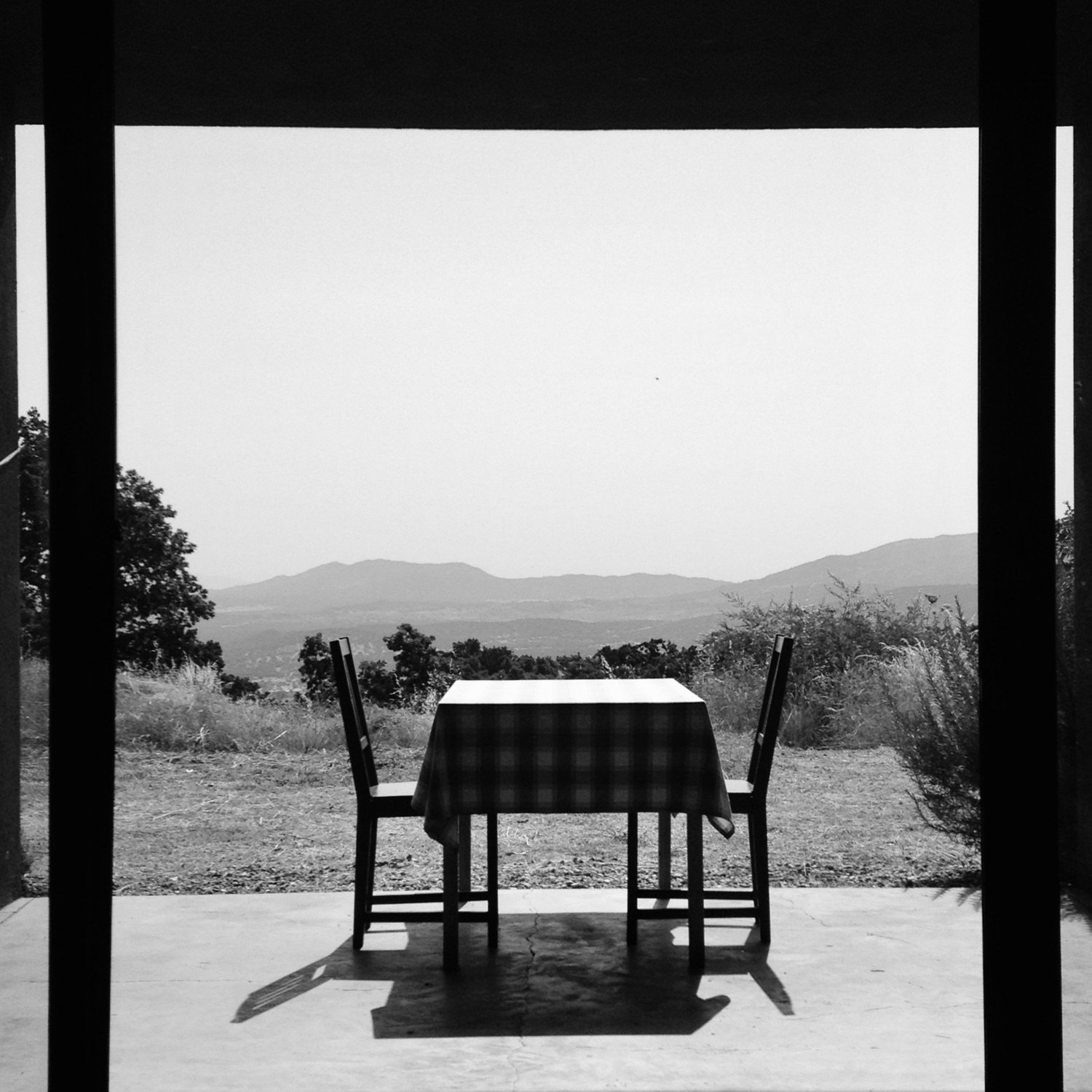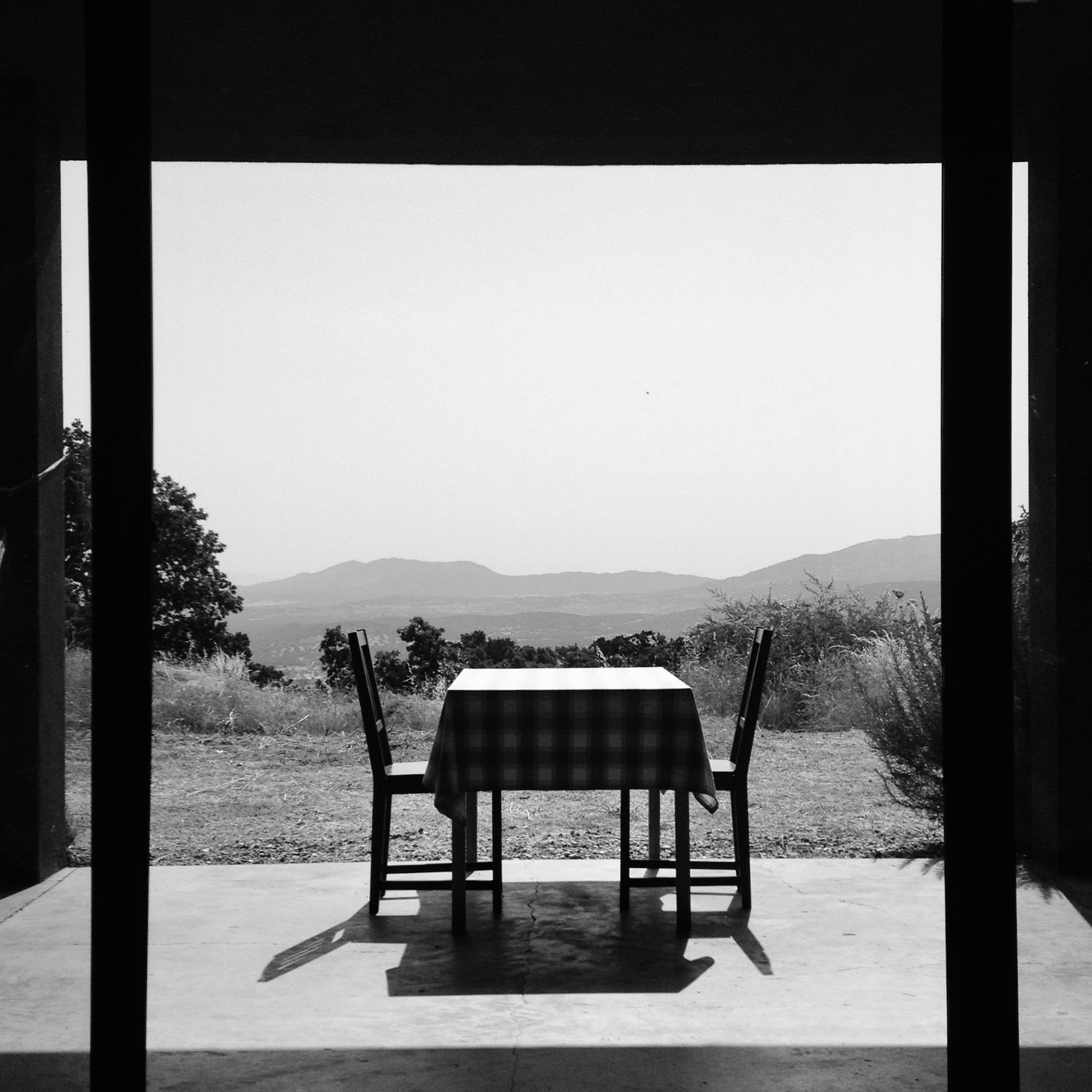Resilience and Sustainability
Building for climate change
John Messervy, as a director at Partners HealthCare in Boston asked me to help develop a sustainability program encompassing energy, buildings, waste, food and the elimination of toxic chemicals in the supply chain. I soon learned that Partners operated a bit like an archipelago of semi-autonomous republics so that trying to develop a consistent policy on any of these issues over the whole system turned out to be 10% technical, 90% political. Raised awareness and a restructuring under the MassGeneral Brigham umbrella may have made this easier than it was.
The engineering department was successful in making considerable energy savings following a trajectory outlined in this diagram.
My introduction to thinking of designing energy- and resource-efficient buildings was as project architect working for Richard Hughes and Partners in Nairobi.
Nairobi has an elevation of 1,680 meters above sea level. Just south of the equator, there is high solar radiation for most of the year although the ambient temperature is relatively cool and overcast in July, August and September. Nights are cold.
In designing the Barclays Bank Headquarters (1979-80) we provided air-conditioning in a deep floor plan podium but in the 21-storey tower we employed suspended secondary glazing sunshades, operable windows and a careful building configuration to provide sufficient seasonal and diurnal shading so that we were able to dispense with air-conditioning in the towers.
Just as bids came in - on budget - the building was cancelled due to a currency crash and political uncertainty.
December solstice morning sun shadows cast on towers
December solstice evening sun shadows cast on towers.
Spaulding Rehabilitation Hospital, Charlestown, Boston
David Burson was the owner’s project manager. My role on the team was to develop design criteria for long term sustainability of the hospital. Most particularly, on account of its siting on the Boston Harbor, ensuring continuous functioning in the case of sea level rise. A close study was made of critical failures in New Orleans hospitals during Hurricane Katrina (2005) and in Nashville at the time of the Cumberland River floods (2010).
These diagrams helped analyse the issues and this article (written for Practice Greenhealth) summarises the features incorporated into the design of the hospital. Ralph Johnson was the lead designer for Perkins+Will; Robin Guenther and Deborah Rivers were the leaders of the sustainability and resilience programs for P+W.
Partners HealthCare Boston
Sustainable Initiatives program
Partners HealthCare headquarters, Assembly Row, Somerville
In order to improve efficiency, Partners decided to consolidate administrative functions located in seventeen different locations throughout Greater Boston onto one site in Somerville. The goal for the building to achieve LEED Gold certification was based on siting the new building on former industrial land, revitalised; integrating a robust resilience program into the design; orienting the building for optimum insolation; creating landscaped outdoor recreational space; locating next to a mass transit station; and programming for a healthy food program.
David Burson was the owner’s project manager. My role was to establish the sustainability and resilience program with particular regard to potential flooding of the Mystic River (upstream of the Amelia Earhart dam) and sea level rise and storm surge (downstream of the dam). The analysis informed ground level elevations, storm drainage incorporated in the landscape and a reconsideration of escape routes in case of emergency. Gensler were the architects.
Partners HealthCare Resilience Masterplan
To extend the knowledge and expertise learned through the construction of two new buildings, Partners extended the policy of sustainability and resilience to all of the facilities, new and old, throughout the state. The study encompassed potential climate hazards including sea level rise, precipitation, heat and temperature, and wind; and a non-climate hazard, seismic risk.
The analysis of the buildings and the risks for each of the campuses and individual facilities was synthesised into vulnerability to interrupted operations weighed against a capital spending plan prioritising upgrades to the building fabric and systems.
My role was to define the scope, manage the facilities and operations representation on the owner’s side; and to manage the consultant team (Arup).
A sample summary cover page for a campus resilience survey. Information is proprietary and the illustration redacted. CLICK ON IMAGE.








