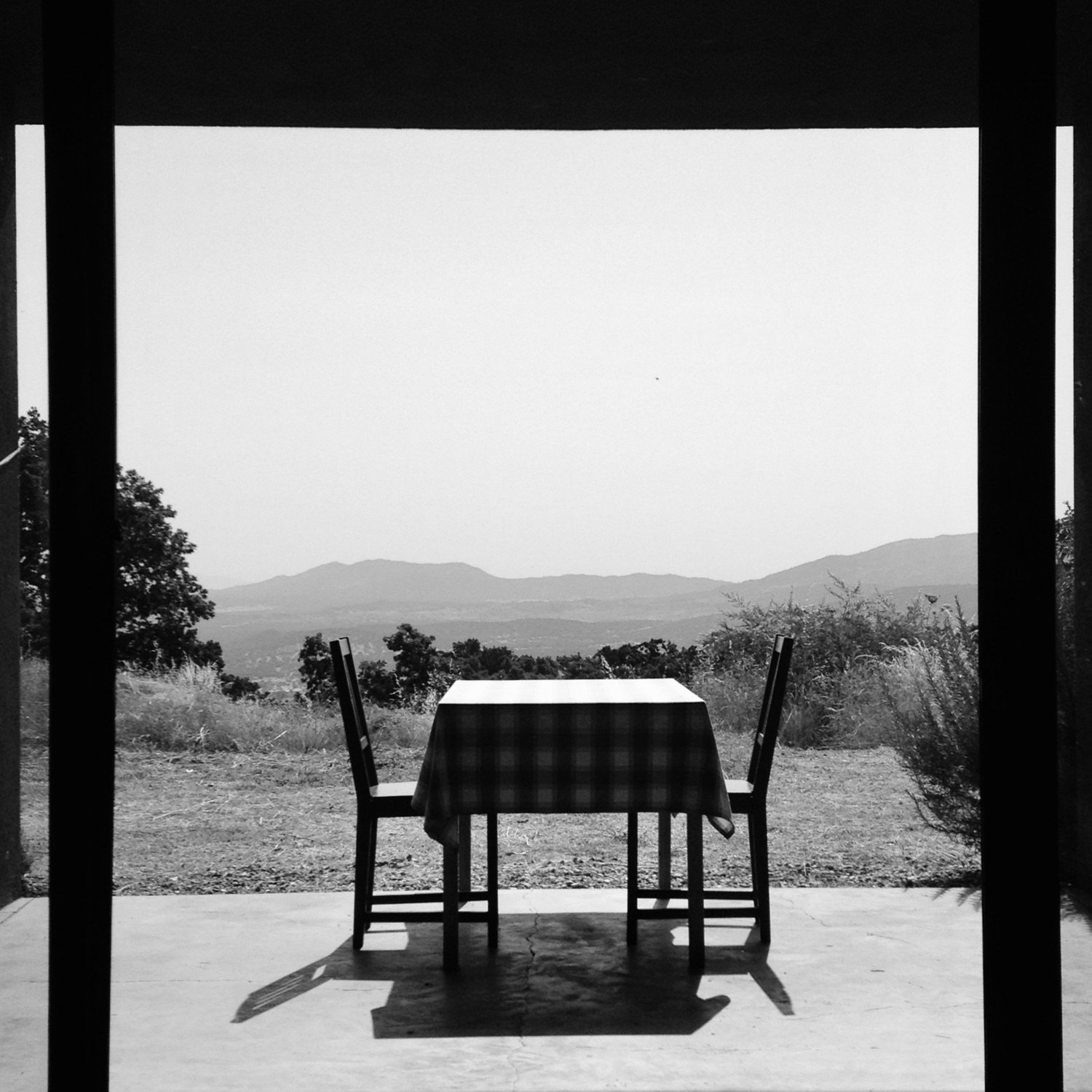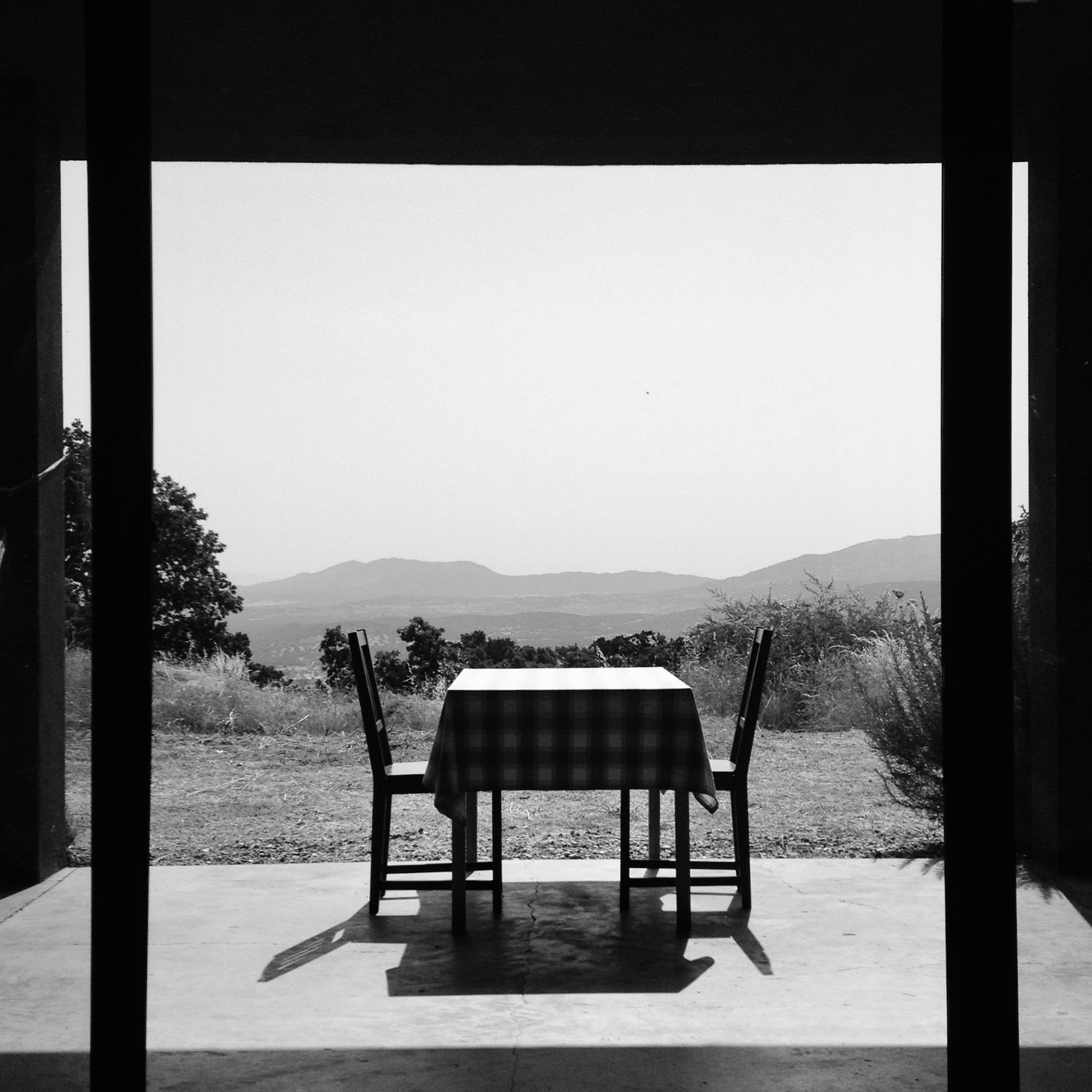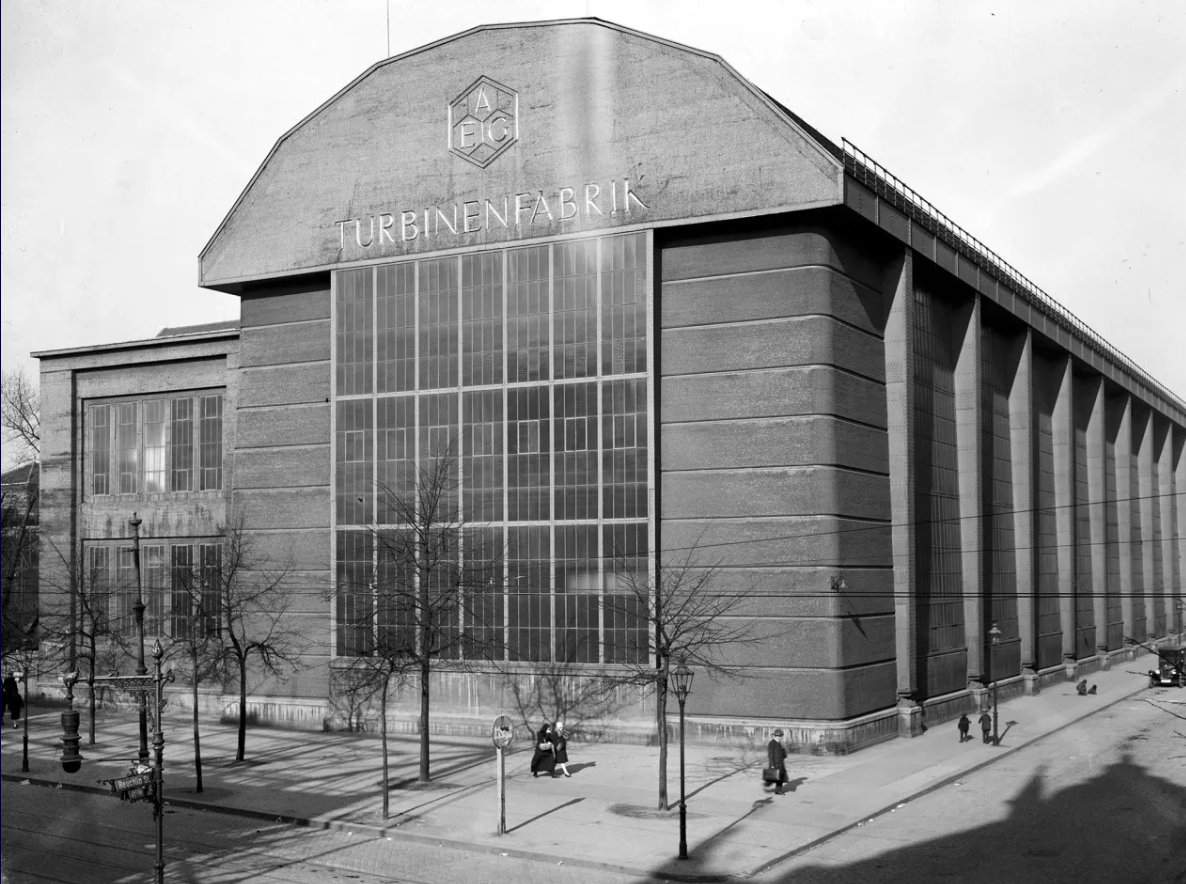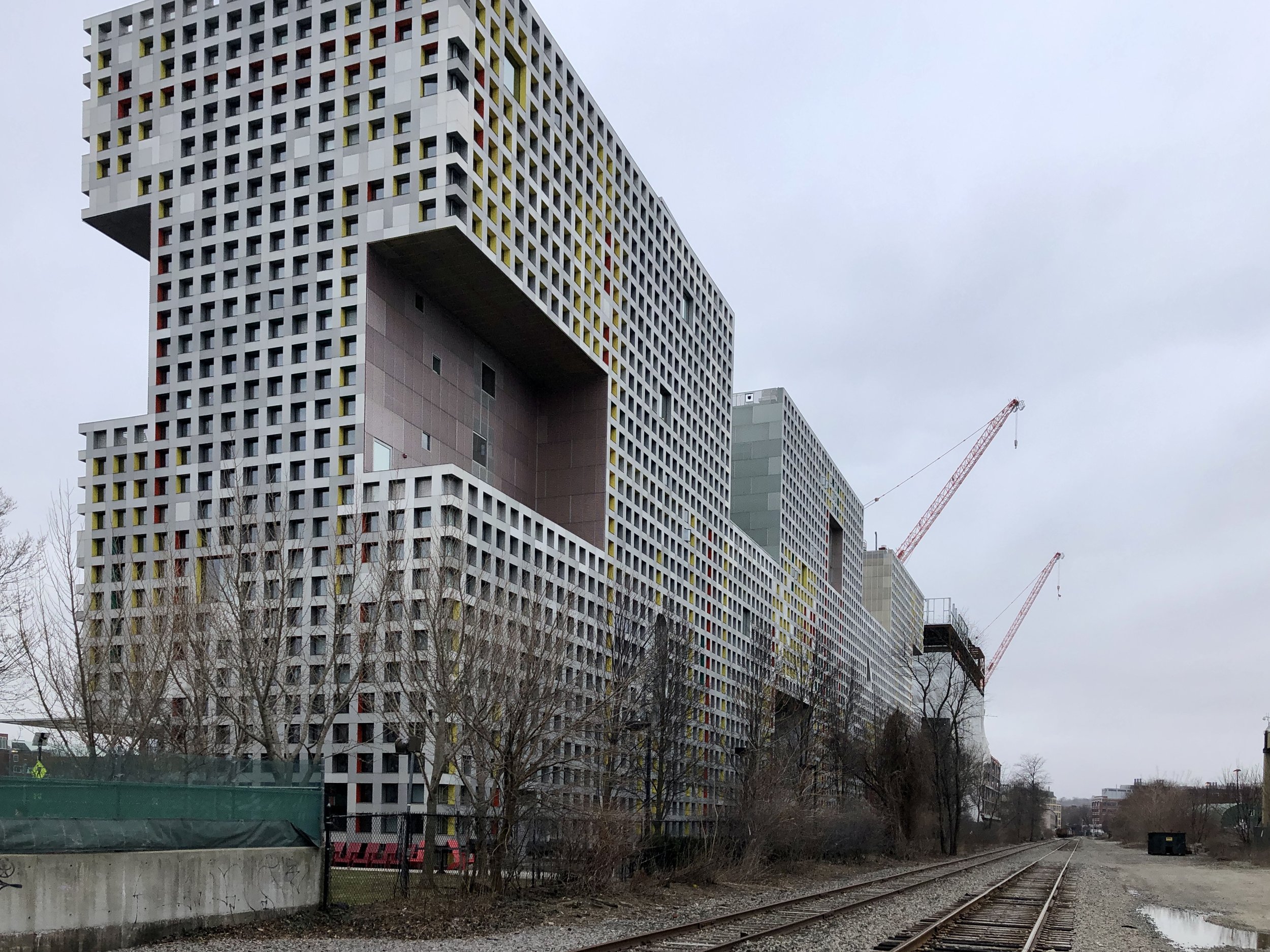City Walls
A day or two after September 11th 2001, as the nation and its airways were in lockdown, a Cambridge resident trying to get from A to B or vice versa, found the two largest institutions in the city reacting to the crisis in two different ways. Taking a short cut across the Yard from the Harvard Bookshop to the Law School for instance was no longer possible. Similarly, the diagonal route from the Wursthaus (now CVS) to the Graduate School of Design was barred. One had to walk the long way around. Harvard had locked its gates, apparently for security reasons, no explanation needed.
At the other end of Mass. Ave. however, our resident in a rush could make her way through the Infinite Corridor to the Kendall Square T-station without impediment. For this an explanation was not only needed but forthcoming. President Chuck Vest sent out an APB to the entire MIT community, deploring the reckless attacks while at the same time reminding students, teachers, staff and anyone associated with the institution, that despite the attacks, despite the heightened security nationwide, the most effective way to resist such willful violence was to not only maintain, but to assert business as usual. A university he emphasized, has to be just that, open to all, at all times. It was a brave and eloquent reminder of what we hold to be most important at the center of our culture.
I live sandwiched in between the two educational behemoths that dwarf their host-town, two titans sitting on each end of the Mass. Ave corridor in Cambridge. The massive labs of both institutions are nested feather-to-feather amongst the two- and three-story houses of old Cambridge, eagles amongst sparrows, reminiscent of Behrens' Turbine Factory in Berlin, which is itself moored like an aircraft carrier right across from the courtyard housing of Berlichingenstrasse. The good news I suppose is that the proletariat of Berlin, pre-First World War, could walk to work. Just so the students and professors of Cambridge (more or less, not so much the staff, as rents and prices soar). But then there’s that urban design issue of generating vitality at sidewalk scale. We shall return to the Turbine Factory in a moment.
Peter Behrens: AEG Turbinenfabrik, Berlin 1909
As the histories of campus planning tell us, Harvard was founded on the democratic principle of being open to all (not women, yet), the architecture and the planning simulating the appearance and structure of the Newtowne in which it was situated. The halls of learning and the residences were of the town, urbanistically permeable and without architectural pretension. This open model was explicitly anti-Old World whose collegiate models housed and protected a privileged elite setting itself apart from the common herd. MIT having moved from Boston, set itself up in grand style on the fabricated banks of the Charles, imagining itself architecturally as the Olympus of science and technology at the beginning of the 20th century. But for all their Beaux Arts symmetry and classical formality, the original campus buildings opened their arms to the world, an expression of an open and democratic seat of learning.
Both these institutions have grown: in student intake; in academic scope; in faculty and administration; and in consequence, not just for the small city of Cambridge but for the region and the country. Along with this growth the universities have been building. Harvard long ago bumped up against residential neighborhoods in Cambridge and now the majority of the campus is located across the river in Boston. MIT has grown into what were previously industrial areas on the river bank but now, it too has bumped into neighborhoods north and east.
The latest point of contact between MIT and its adjoining neighborhood is just down the street from me. When I turn right out of my front door I see a wall being erected in front of my eyes, a visual barrier that not only obstructs the long view but is in its bulk and extent, more or less telling me and my neighbors that we do not belong on the other side. Likewise, the view from the dorms on Memorial Drive, or from the playing fields on West Campus, the neighborhood of Cambridgeport has been relegated to an outer region, an 'other' place.
The Erie Street view corridor
Granted there has always been a railroad between the campus and the neighborhood which was indeed some measure of division. But the trains were infrequent and actually somewhat romantic, sounding bells and the owl-like siren who-whose in the night. There was also a visual openness as one looked down the street view corridors of Putnam, Allston, Erie and Pacific or flanking the railway and the river walking down Waverly and Albany.
MIT West Campus
The first phase of this campus wall was Steven Holl's Simmons Hall, completed in 2002, a 350-bed dormitory, 10 storeys high and 382 feet long, a "vertical slice of city" as the architectural website puts it. A football field is 300 feet long. Aalto's Baker House is 6 storeys high and to soften the visual blow at the river's edge, it undulates. Simmons Hall presents a 'punch-card' wall of windows (nine to a room) and has courtyards and patios in the sky (reminiscent of the Smithsons' Robin Hood Lane housing hovering over the Blackwall Tunnel in east London).
Simmons Hall: north face
Simmons Hall is indeed a wall albeit a colourful and lively one, with a coded legend revealing the structural stresses in each part of the building, a micro-texture for visual interest from afar.
But then we got a second wall, Michael Maltzan's 450-bed New Vassar Building, 500 feet long and five levels high - completed in 2022. This is scaled and variegated on the 'intramural' side (MIT and Vassar Street) but utterly undifferentiated on the 'extramural' side (the neighborhood).
New Vassar: north face
And now a third dormitory is in the making, due to open in 2024, Kieran Timberlake's 676-bed dormitory, 5 to 10-storeys high and 944 feet in length. As it happens this is almost the same length as Berlin's AEG Turbinenfabrik (950 feet). A typical Manhattan block is 264 x 900 feet.
West Campus Residences: north face (Kieran Timberlake image)
On the north side, the neighborhood side, the shady side, Simmons Hall has had some scoops taken out of what the architect himself has called a "swiss cheese", creating sky-patios with views to low rise labs and the residential neighborhood beyond. The New Vassar building gives no such recognition, preferring instead to present its inscrutable back to the outside world. From the renderings it appears that the West Campus building is broken down in scale along its three-football-field length by the lower, dark brick sections separating the taller white concrete structures. The major concession to the north is by creating an opening to the George Washington Park and its bermed revetment on the other side of the tracks.
Undoubtedly the long narrow strip between Vassar Street and the railroad presents a significant dimensional and architectural challenge. Squeezed between the lines there is pressure to build long and high and at the same time to create a secure environment for the students. Dimensionally and programmatically how could an architect not build a wall? Each of these three buildings apparently satisfies the requirements of the students and of the administration who need to maximize the buildout of this edge territory. Granted that each building should provide safe and secure space (with gates and bars and fences) but in the planning and urban design of the border between campus and neighborhood the preoccupation with security has gone too far. In the three-quarter mile length of Vassar Street from Massachusetts Avenue in the east to Memorial Drive in the west, there are only two crossing points into the neighborhood, marked by diminutive plazas on the campus side, and nothing of significance on the neighborhood side. Even at those two crossing points there is nothing in the fabric on either side to encourage the 'gowns' to visit the 'towns' and vice versa. Some permeability of the fortress walls at street level, allowing locals to visit a cafe catering predominantly but not exclusively to students would make a big difference. So too would the judicious location of similar establishments on the neighborhood side so that students might be encouraged to see how the other half lives.
The Vassar Street wall
There is probably no-one at fault here except perhaps the process in which a relatively powerless city administration with volunteer members of a planning committee negotiates space with the professional consultants of a wealthy and influential institution that has its own interests at heart. The design of the border between an institution and its host has always been an issue, from the cloistered colleges of medieval, monastic Europe to the open campus concept of an open and democratic society. Something there is, in a vibrant city as well as in a university, that doesn't love a wall. President Vest understood that.
A walled boundary









