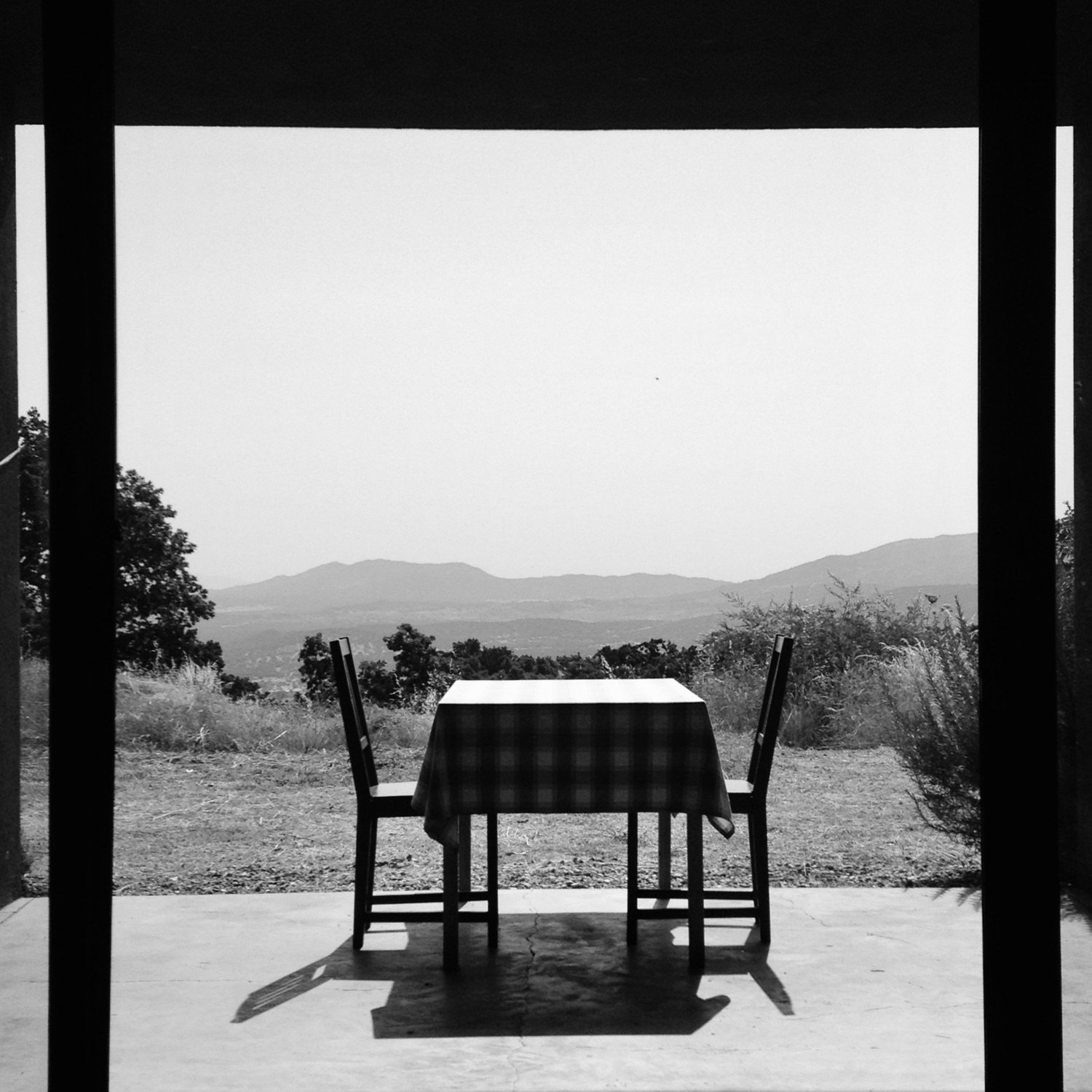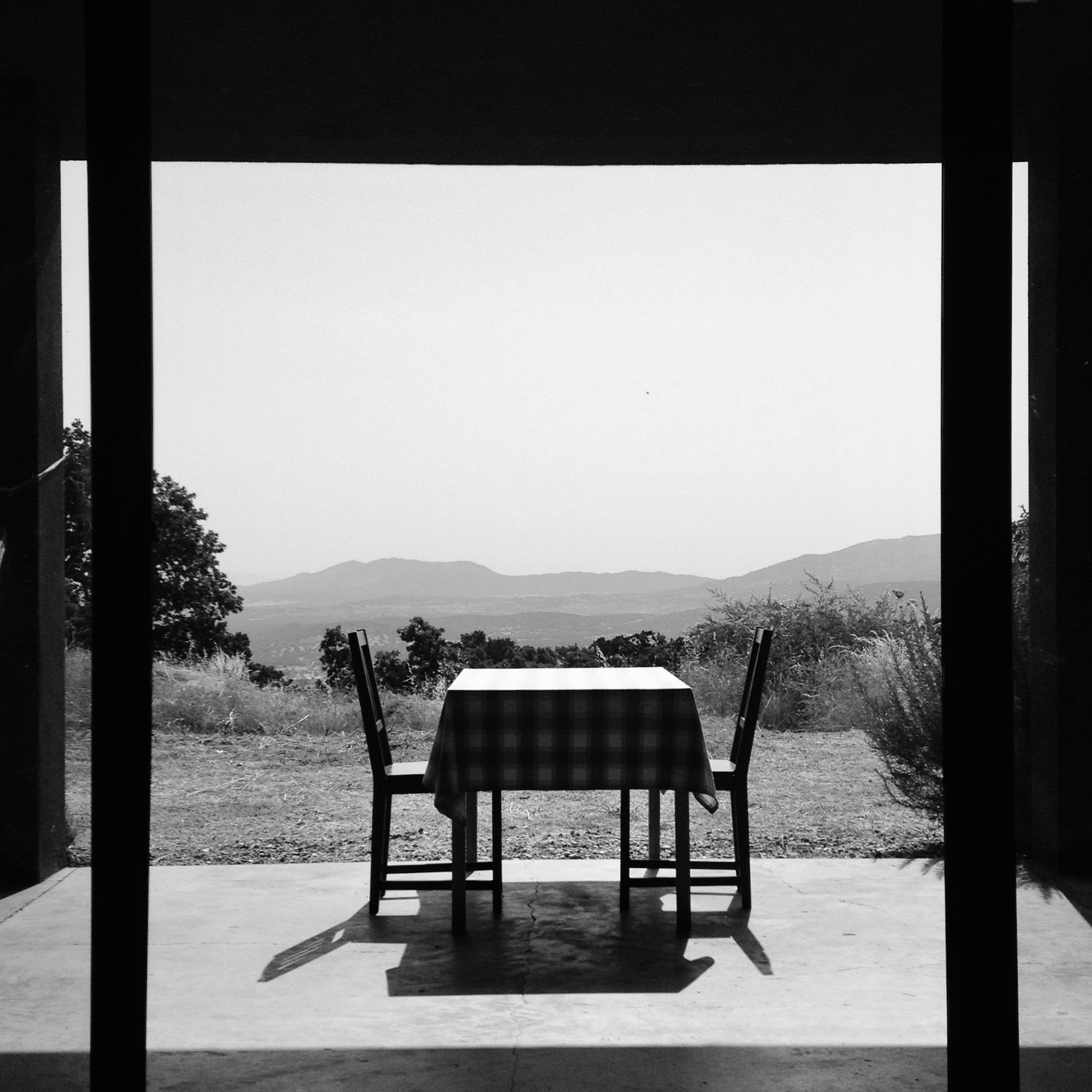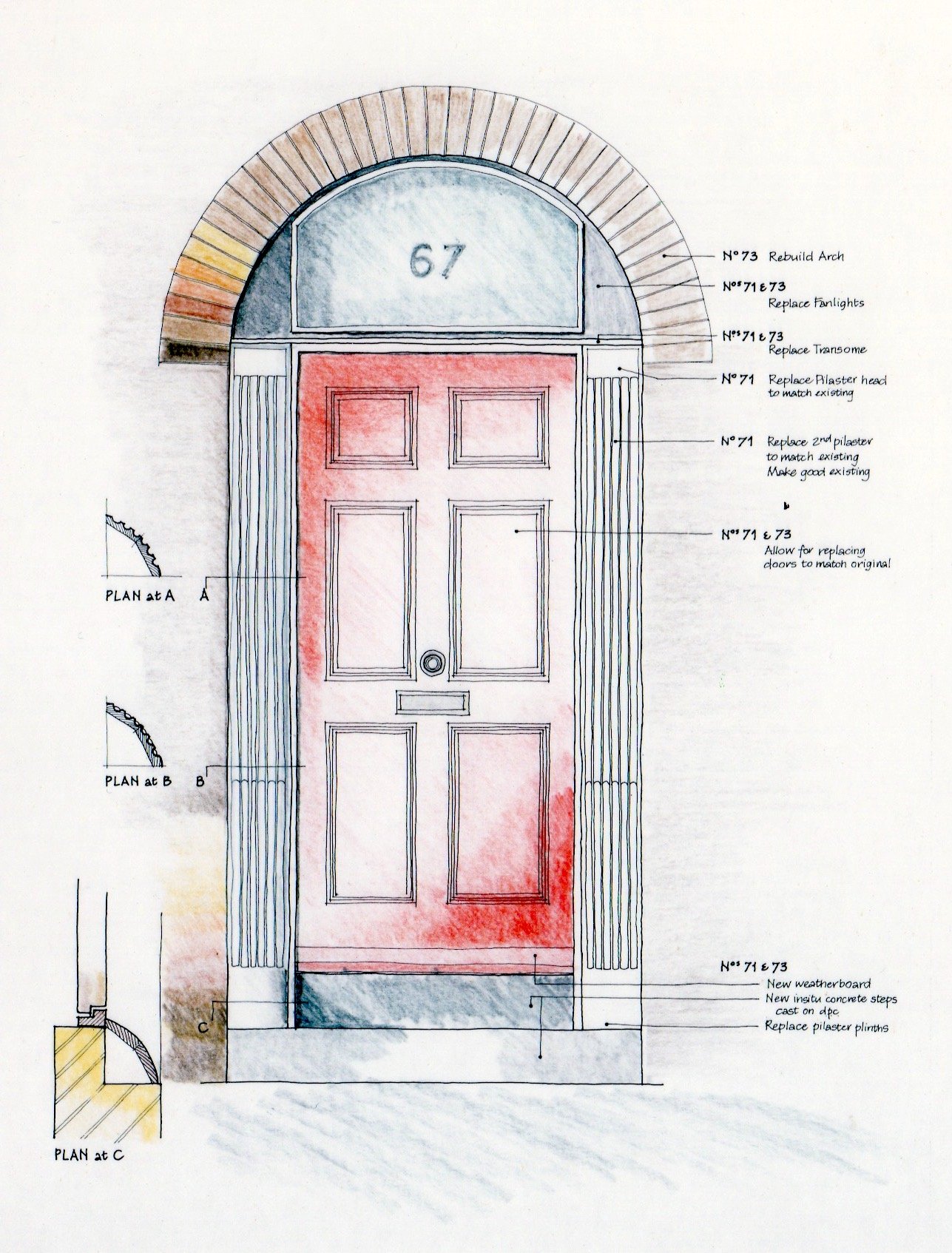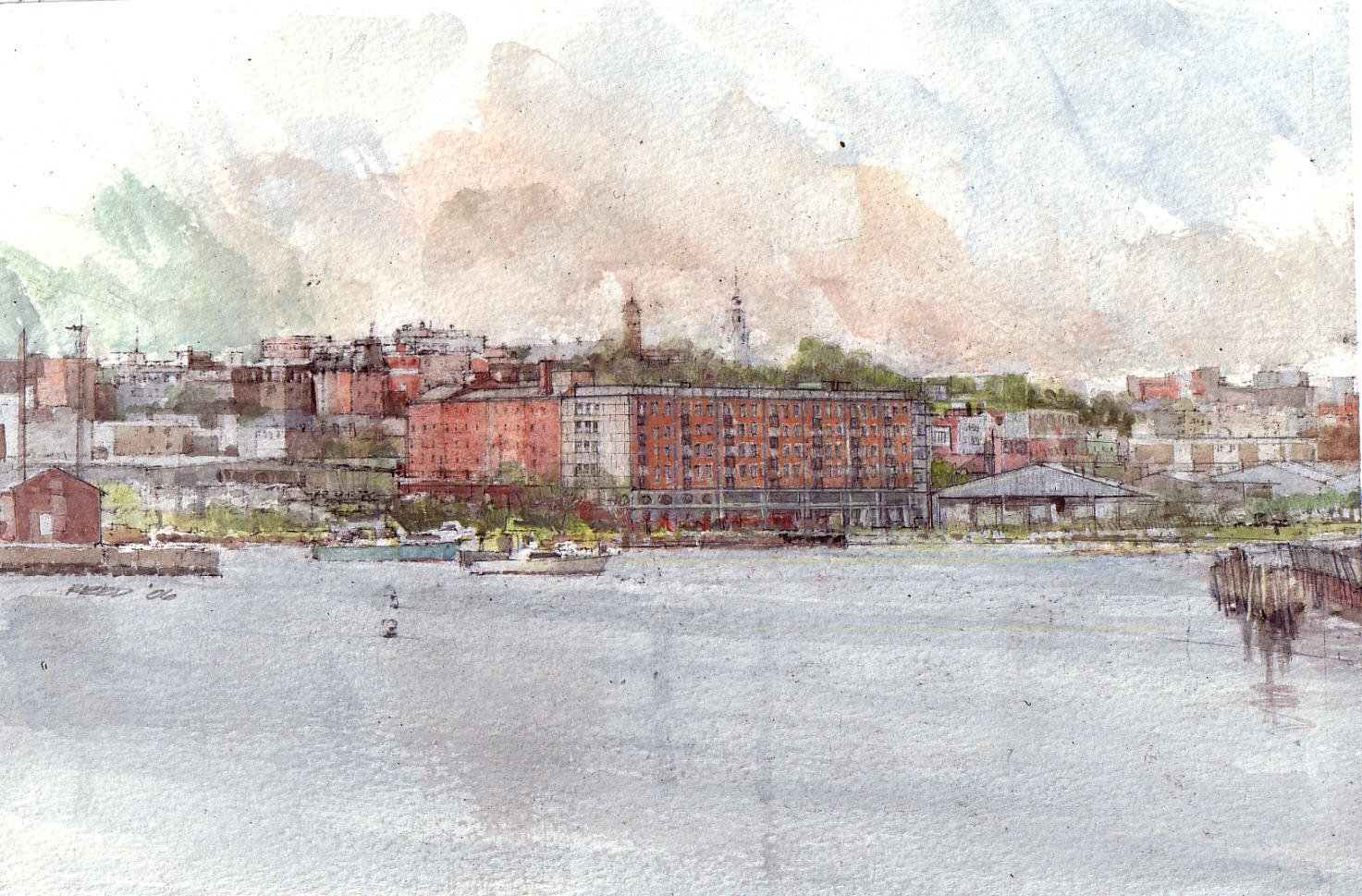
Housing
I cut my teeth first on the design of public housing in rural Cumbria in the north of England (Milton, 1972 working for Johnston and Wright) and then in the mid-80’s in London’s East End in Hackney and Tower Hamlets, working for Levitt Bernstein Associates. I would have liked to have built public housing in Massachusetts: the projects shown here either remained as proposals or were cut short in design development. I am hoping in the next one or two years to make good on this gap in my portfolio. Watch this space.
Cavell Street, Whitechapel, London E1
The housing on this side of Ford Square was started in the 1790’s - evidenced by coins discovered under the foundation - and completed in about 1820. Construction had been interrupted by the Napoleonic Wars. This part of London has been the gateway to many generations of immigrants for centuries, the latest being refugees from East Pakistan (now Bangladesh). In the early 1980’s the buildings were in a state of advanced decay and the living conditions unsavoury. Tuberculosis was rife in the area obliging all who lived and worked there to be inoculated (including architects). Because the entire terrace was more or less intact however, this side of the square was held to be architecturally worthy of preservation. Additional money was made available for the reconstruction of the front doors and repair of arched windows. The rear wall of the entire terrace had to be entirely rebuilt from the foundations and indoor toilets and kitchen facilities introduced. Apart from the deep learning involved in designing and managing such a friable and precious mess, an added attraction was that I discovered during the job that the site backed onto a former women’s clinic where my grandmother worked at the beginning of the twentieth century as one of the first women doctors.
Cavell Street elevation and doorway - sketches for historic preservation grants, 1983
The Distillery, South Boston
This project consisted of preserving 100,000 square feet of artists’ live/work studios in an existing 1860’s building; and developing 130,000 square feet comprising 44 new residential units, and 25 live/work units and a mix of galleries, a cafe, a greenhouse (for vegetable consumption by the residents, and some small scale retail space. The goal of the owner was to produce a building that was as close to net zero in carbon emissions as possible. As one in a series of architects employed by the owner, I developed a schematic design incorporating solar tracking mirrors to maximise sunlight in light wells, a greenhouse and rooftop gardens, and an electric citicar facility incorporated as a common utility. Having achieved permitting I assisted the owner in selecting an architectural firm qualified to build to Passivhaus standards.
Cavell Street 2023, forty years after the renovation

Distillery - view over the Reserve Channel (Don Reed rendering)
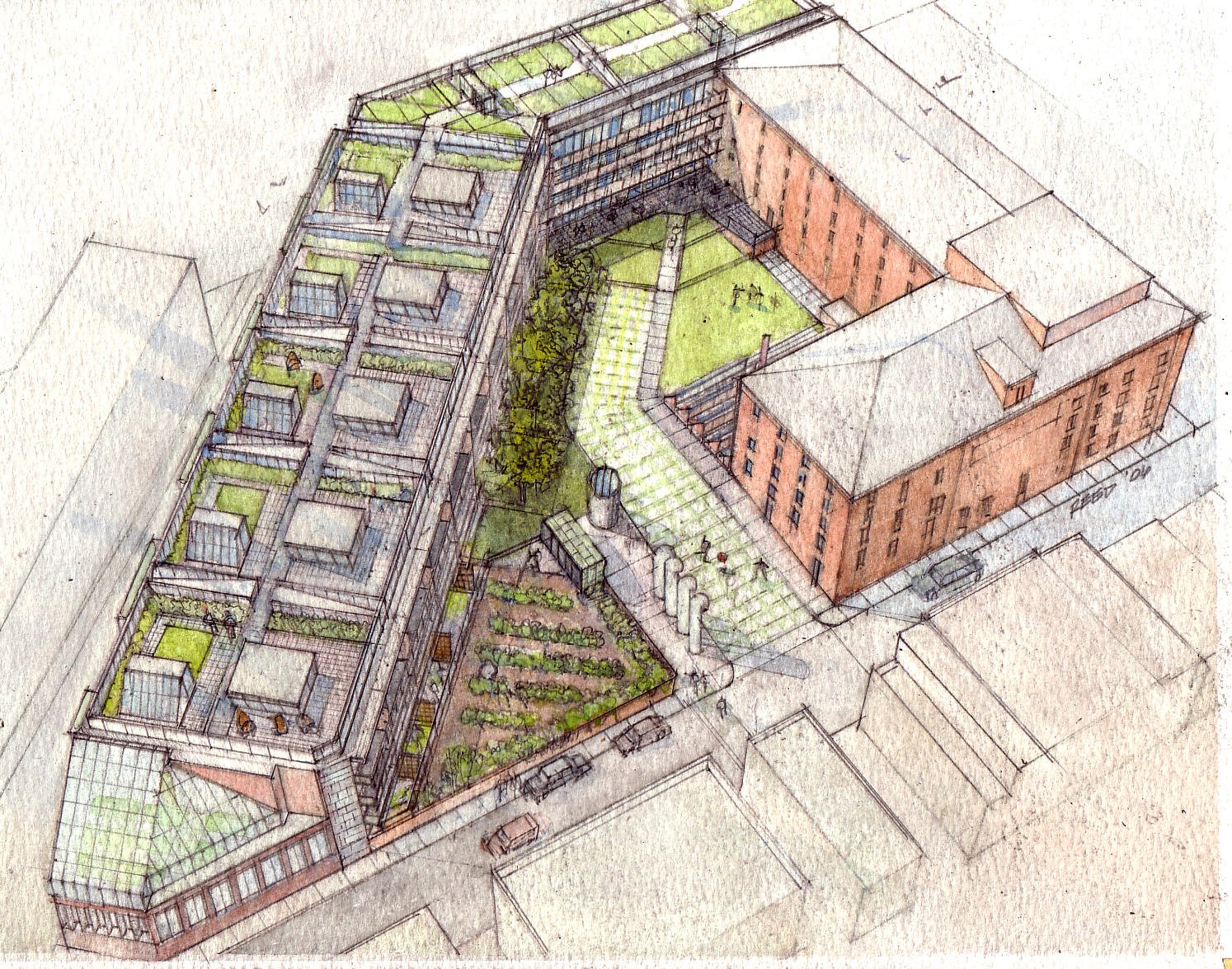
Distillery aerial (Don Reed rendering)
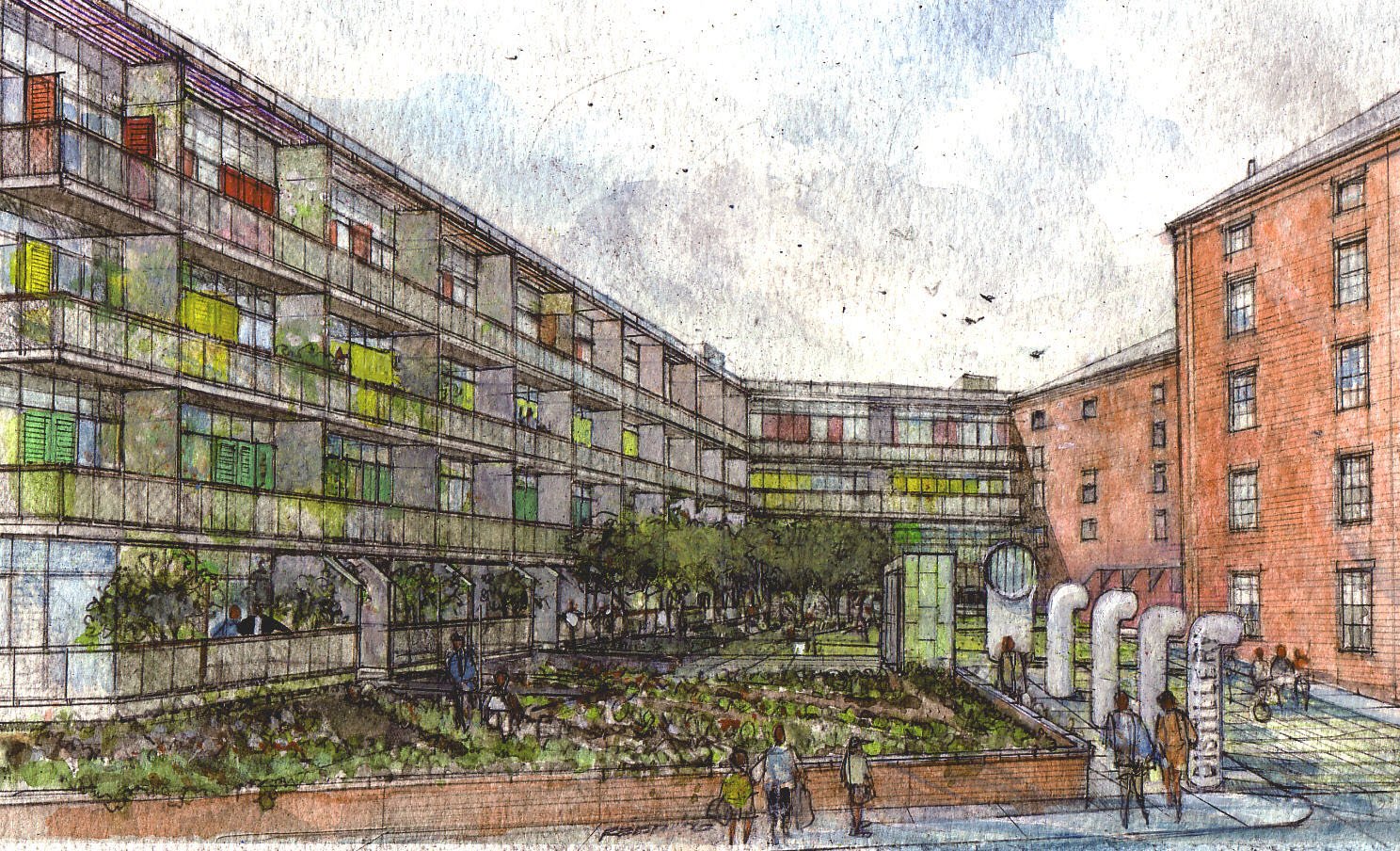
Distillery courtyard (Don Reed rendering)

Distillery Dorchester Street frontage (Don Reed rendering)
@Collinsville, Connecticut
The owner of this site in Collinsville, northwest of Hartford, wished to convert the old wood-framed industrial buildings of the Collinsville Axe Factory into a mixed use development on the banks of the Farmington River.
In 1857 John Brown started purchasing pikes and cutlasses eventually used in his 1859 insurrection. Unconnected to this, the factory switched from making weapons to agricultural implements with a large export market to South America (where in many places a machete is still called a ‘collins’). In 1955 the Farmington River flooded bringing the water level beyond eaves level of most of the buildings which proved to be the denouement of the business.
Teaming with Pfeufer / Richardson architects, we developed a Master Plan and schematic designs for residential, commercial and retail uses in each of the main buildings. There was considerable public opposition and the otherwise excellent project foundered due to delays and an unfavourable market.
Bruce Creager renderings
Nantucket Pier Development , Hull
Prepared in response to an RFP from the Town of Hull this was a proposal for a mixed use development on the defunct Nantucket Pier. Chapter 91 of the Massachusetts General Laws mandates water related uses on any shoreline proposal, a major determinant of the program. To provide year round activity on the pier and some balance in the development, the proposal includes 24 housing units on two upper floors, 6,000 square feet of leasable retail space at grade, 3,700 square feet of marina support space, a restaurant and a belvedere. On the water the proposal includes 120 mooring slips and a ferry landing.
Our team (HMAP and PRA with Sea-Dar Construction) was selected to develop the project but withdrew when the cost estimators realised they had miscalculated the pro-forma for the financial proposal. Not for the first time a good proposal failed for financial reasons.
Nantucket Pier Development - aerial from south.
Don Reed rendering
